Our Home Building Process
Lot Selection (Phase I)
The first step in the home building process that we assist with is finding the perfect build site for our clients if needed, of course! Once the client establishes some geographic boundaries for their home site, we can make suggestions to neighborhoods and perhaps land sales professionals that can show them land that is available. Once they narrow their search down to a few favorites, we are happy to come and walk the property with them to give them our opinion from a construction perspective. Things we want to make them aware of are features such as : Topography/Views – for instance, the more topo within the build site, the more costly the foundation will be, but the view may be worth it. The client needs to know of any justified additional cost strictly due to topography. Utilities – where is the power coming from, same for water.
More Info
Is there natural gas available, or will we need to provided a buried propane tank? Is sewer available or will they need a septic system? How far from the existing power or water source will the house be? Orientation – For instance, if outdoor living and/or entertaining is a priority, let’s be aware of where the Sun will set in the heat of the Summer and design the space to be comfortable during this time. These features really help us paint a more realistic portrait of costs that would be necessary for these features, even though they are not necessarily parts of the home itself, we need to account for them so as not to have the client surprised by these later. Basically, we want to put the front end work in to educate the client on the specifics for each piece of land in an effort to be transparent and help them with their “total project” budget.
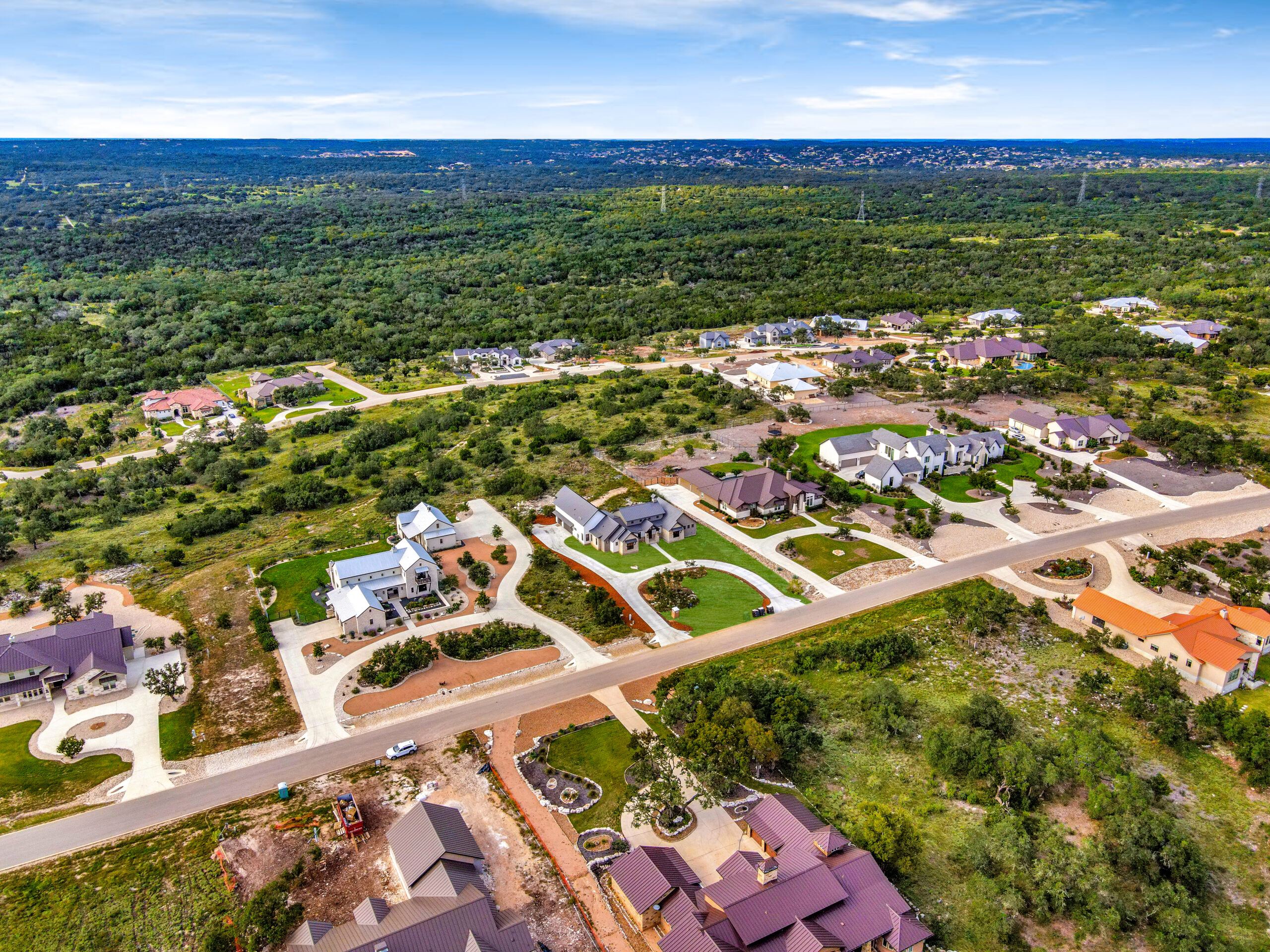

Architectural Plan Design (Phase II)
Once the build site is determined, it is time to get our Award Winning Architectural Designer involved and the floor plan underway. Our designer, Shawn Campbell will ask for design and floor plan ideas so he can get his creativity going. He will also visit the build site so that he can take particular features into account for the home design. In some cases, we may recommend that a topography and/or tree survey be performed in order to make the architectural more accurate compared to real life lot conditions.
More Info
Some popular resources for floor plan ideas that we routinely use are sites such as : houzz.com, and Pinterest. These sites offer a near endless library of photos of every type of home imaginable. These visual aids really give Shawn a great feel for the direction the plan needs to go in order to make the design fit the style of the client. Brad, on our staff and Shawn team up together to walk the client thru the design process. Initially we are looking for a “Preliminary Floor Plan”. This plan is rather basic, yet a good representation of the plan as a whole, albeit in a very preliminary format. This plan is important because we can use it, along with a detailed list of Home Design Specifications, as well as Site Cost Budget info to provide a cost to construct price “range”. This way, if the cost looks good, we simply continue with the plans. If the cost in North of the target budget, we can offer up some value engineering ideas to cut cost in order to get to the clients budgetary comfort level.
Next the plans begin to mature and offer up much more detail, until we get a near complete set of plans together, called a “Check Set”, these plans are detailed enough for us to provide a more formal construction Proposal. We really want to dissect these plans so that we can make some final tweaks to them and ultimately have only the final, Construction Drawings to build off of. These plans are inclusive of : Site Plan (showing house on lot and all lot boundary lines), Recessed Concrete Plans (shows all slab drop areas), Architectural Floor Plans with all Framing dimensions, Roof Plan, Elevations (Front, Back, Sides), Interior Details, Cabinet Elevations, and Electrical plans. A “normal” plan design process would be 2-4 revisions of the initial Preliminary Plan, Check Set, then final revisions and Construction Drawings. We work, as does Shawn at the clients pace, so the duration of this phase is ultimately up to the client, but a “normal” timeline would be 60-120 days from initial Preliminary plan to Construction Drawings.
Contract (Phase III)
Once the plans are 100% complete and a full turnkey proposal has been agreed on, we enter into the contract stage of the home building process. We will provide a detailed list of specifications particular to the house and plans, as well as an outline of all costs associated with the build site (items such as utilities, flatwork, septic system, landscaping/irrigation, fencing, pools, etc.). We are part of an elite 25 builder strong co-op known nationally as Custom Builder USA (CBUSA), and locally known as “Texas Custom Builders Guild”, each of the members of this co-op use the Texas Association of Builders (TAB) Contract and Warranty Documents. A full executable contract consists of the TAB contract itself, a number of Contract Addendums applicable to the particular project, full Warranty Documents, Design Specifications, Site Cost Info, and the house plans.
More Info
We pride ourselves on attention to detail, and only would expect the client to enter into a contract once the plans and all contract docs are fully comprehensible by all parties. At this point in time, there has been a great deal of discussion about all kinds of components of the project, we encourage our clients to be sure that all of their expectations are represented and called out in these documents, particularly the Plans, Specs & Site Cost breakdown. Once these all look good, we will send the docs via Docusign for digital signatures. Once all parties have signed, we will make sure that the client has a fully executed set to have for their records or to share with their lender if they are working with one.
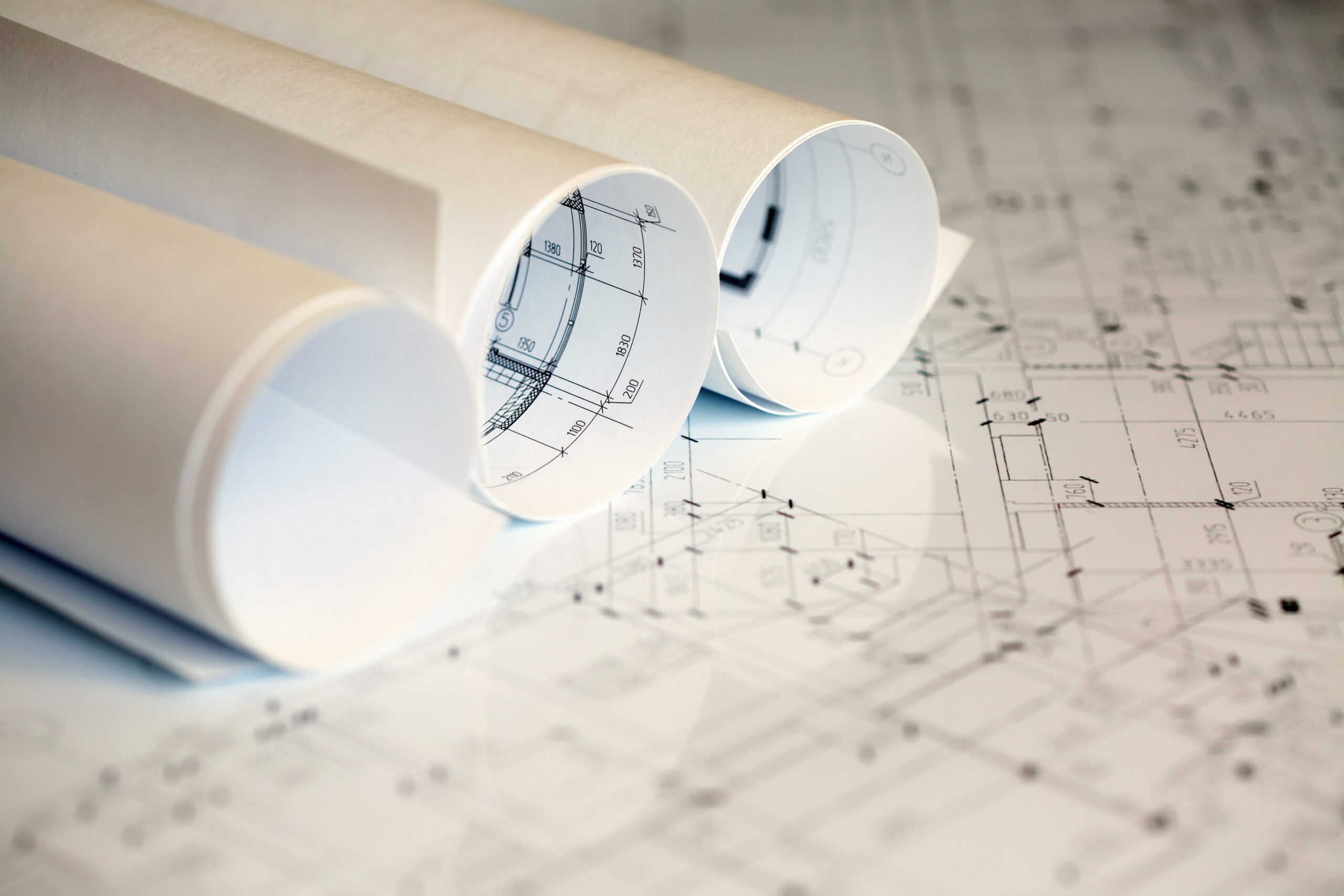

Financing/Engineering/Permitting (Phase IV)
Now that the contract docs have been executed, if there is a lender involved, we need to get the complete set of construction plans along with all signed contract docs in the hands of the lender so he/she may begin their appraisal and underwriting process. Generally speaking, this process takes 45 days +/-. While the lender is doing their work, we send the plans out to our foundation engineer for the slab design to be completed, we also send the plans to our frame engineer so they can design the framing plans. Also during this Phase, we work to obtain all necessary permits (city, permit, septic, etc.). During this time we will also assist the client with procuring any necessary HOA or ACC approvals. All of these items, take some time, but since they can almost all be done simultaneously, they usually end up all getting completed at about the same time. Once everything is complete in this phase of the home building process, we are finally ready to begin construction!
Pre-Construction Meeting (Phase V)
Prior to construction, we want to carve out some time to have a team meeting with the clients, Brad in our office, as well as our Superintendent for the project. Here we will all comb through the plans, remainder of the home building process, and specifications together and discuss means and methods and construction expectations.
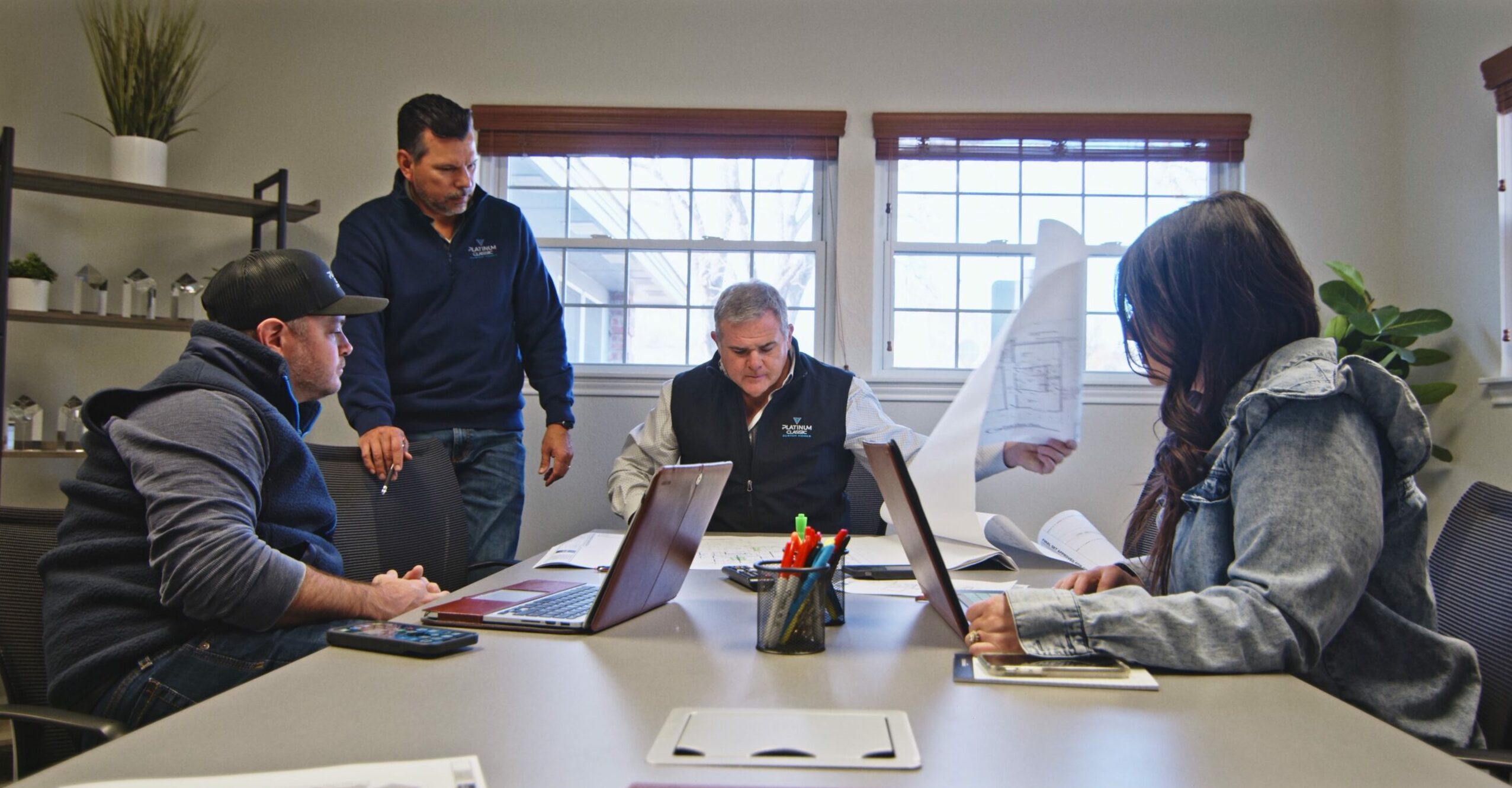
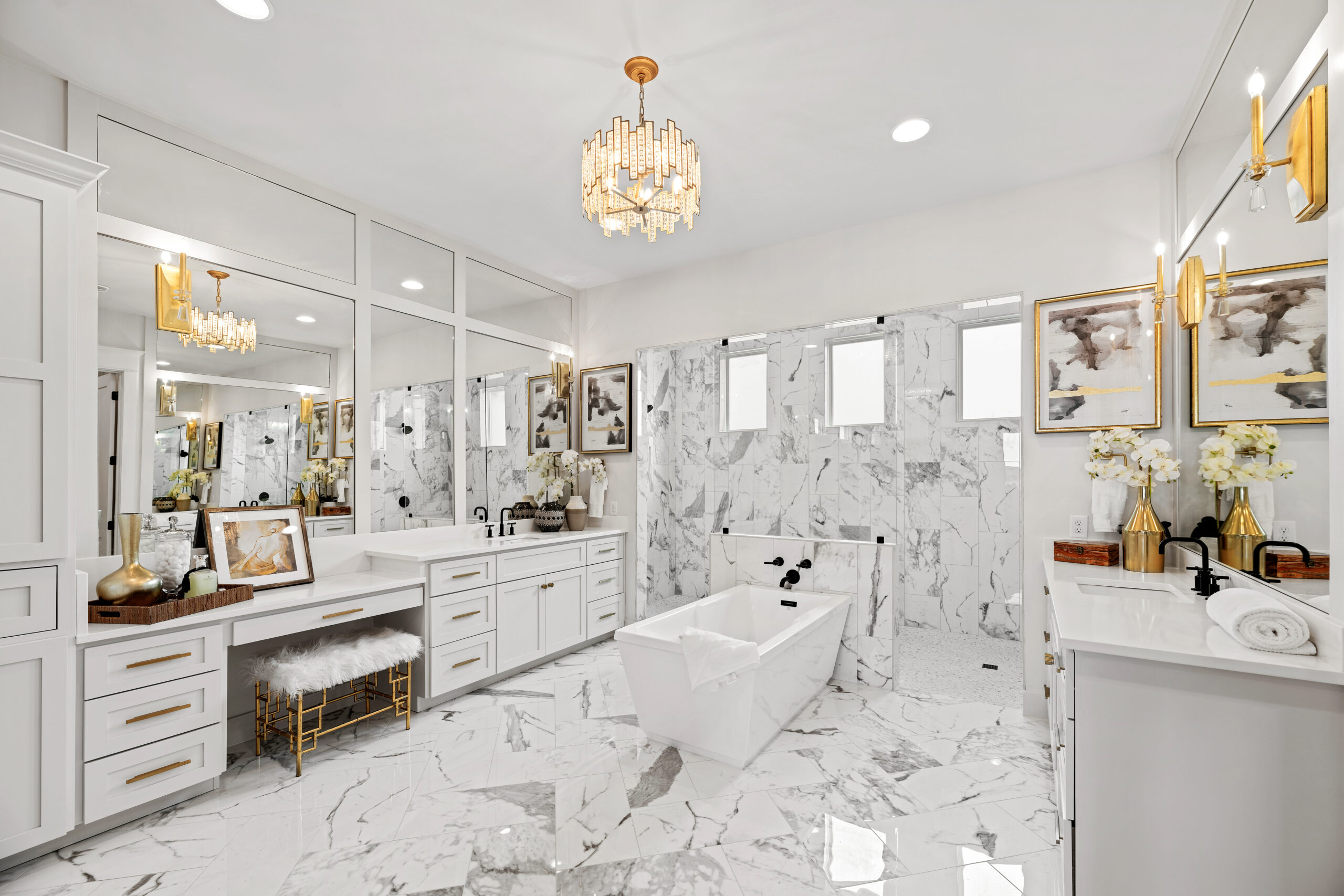
Selections (Phase VI)
Now that everyone has given their blessing on all of the front end paperwork, we are ready to go to work! Our award winning Interior Design team from Carla Royder Designs will be reaching out to the client at this time to begin setting up the interior design/selection appointments. Carla’s team is outstanding and since they know the order in which we need selections to be made, they will assign some “homework” to the client prior to each meeting. We will also provide a Vendor Contact List to the client for each of our vendor partners for them to contact and set up appointments to make selections. These are for items such as Lighting/ Plumbing fixtures, Appliances, Cabinets, Hardware, Flooring, Countertops, etc. Carla’s team will help with all of the aesthetic items such as paint/stain colors, textures, flooring patterns, etc. Each client will have up to 10 hours to utilize with Carla’s team. She also does full Interior Design for furnishing, window treatments, etc., so if there is a need for any of those services, we can discuss and include those as well.
More Info
Within this period is where we feel we set ourselves apart from may builders. Most builders offer little to no flexibility within the vendor/builder relationship. We acknowledge that this is a truly “custom” home and we want your home to be a true reflection of you and your style. For that reason, we are open and willing to be flexible on the vendors and particular items for your home. If you have a vendor you would like to use, we want to entertain that idea, or, if you have a particular item that you already have and want to incorporate into the home, we want to help make that possible.
Construction (Phase VII)
Simultaneously with the selection process, the construction process gets underway. During this time in the home building process, our Superintendent will be on the job site on a regular basis and will be providing weekly updates as far as what kind of progress the client can expect to see for each week.
Communication is key during this phase, as a result we have partnered with Co-Construct Online/App Construction Management program. This is an online portal that offers us plan/document storage, as well as a real time communication format. Believe it or not, the key in using this product is to eliminate email & text communication from the process! We plan to launch this in Spring/Summer ’21 to our clients and are super excited about it!
More Info
Once the house is nearly complete, we will want to schedule a time to “walk” the house with the client. The purpose of this walk is to create a list of final touch-up items, referred to as a “punch list”. Generally we like to give ourselves approximately 2-3 weeks to complete the punch list and final details and prepare the house to be turned over to the clients.
At last, once the house is complete it is time to turn it over to the clients, this is our proudest moment.
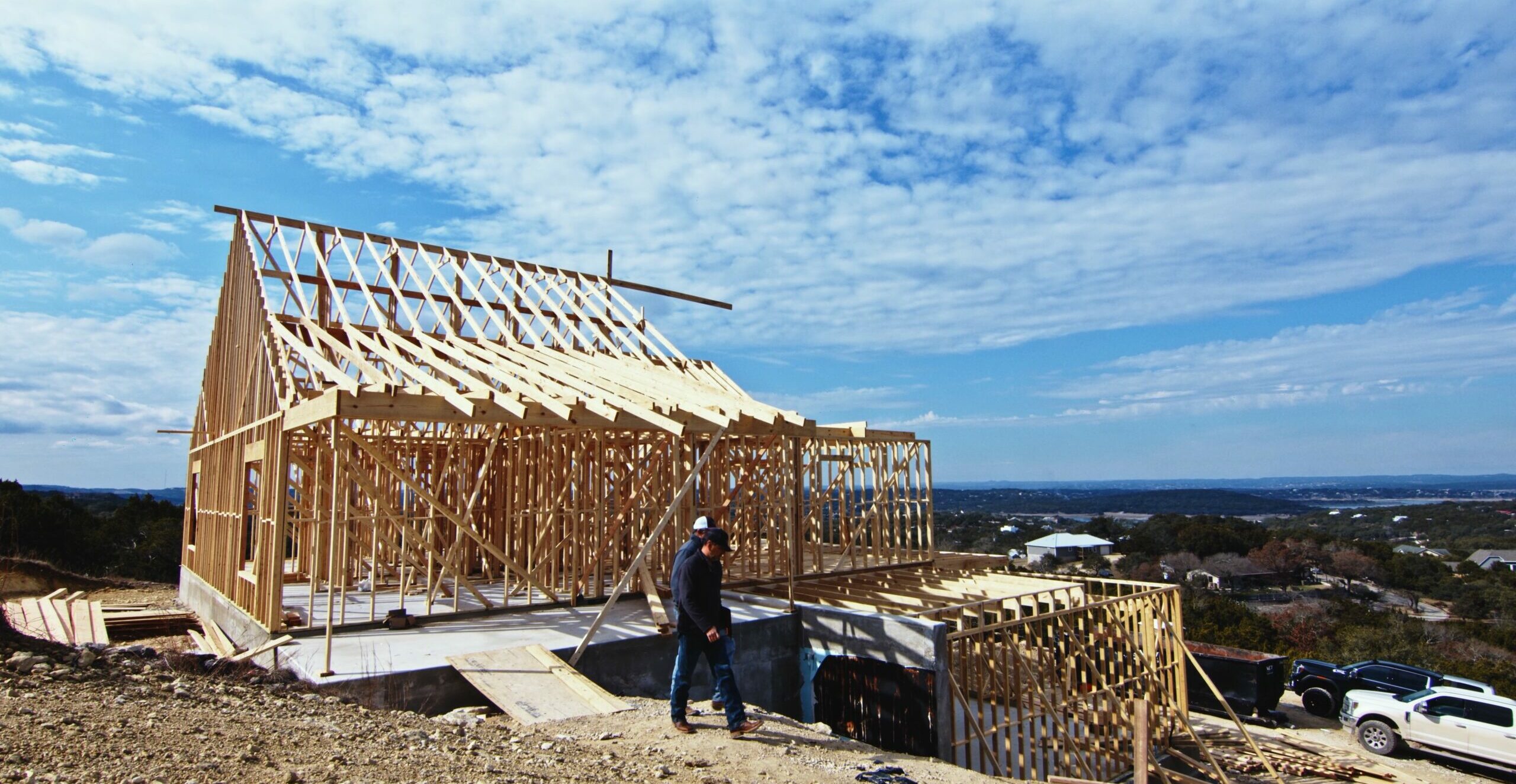
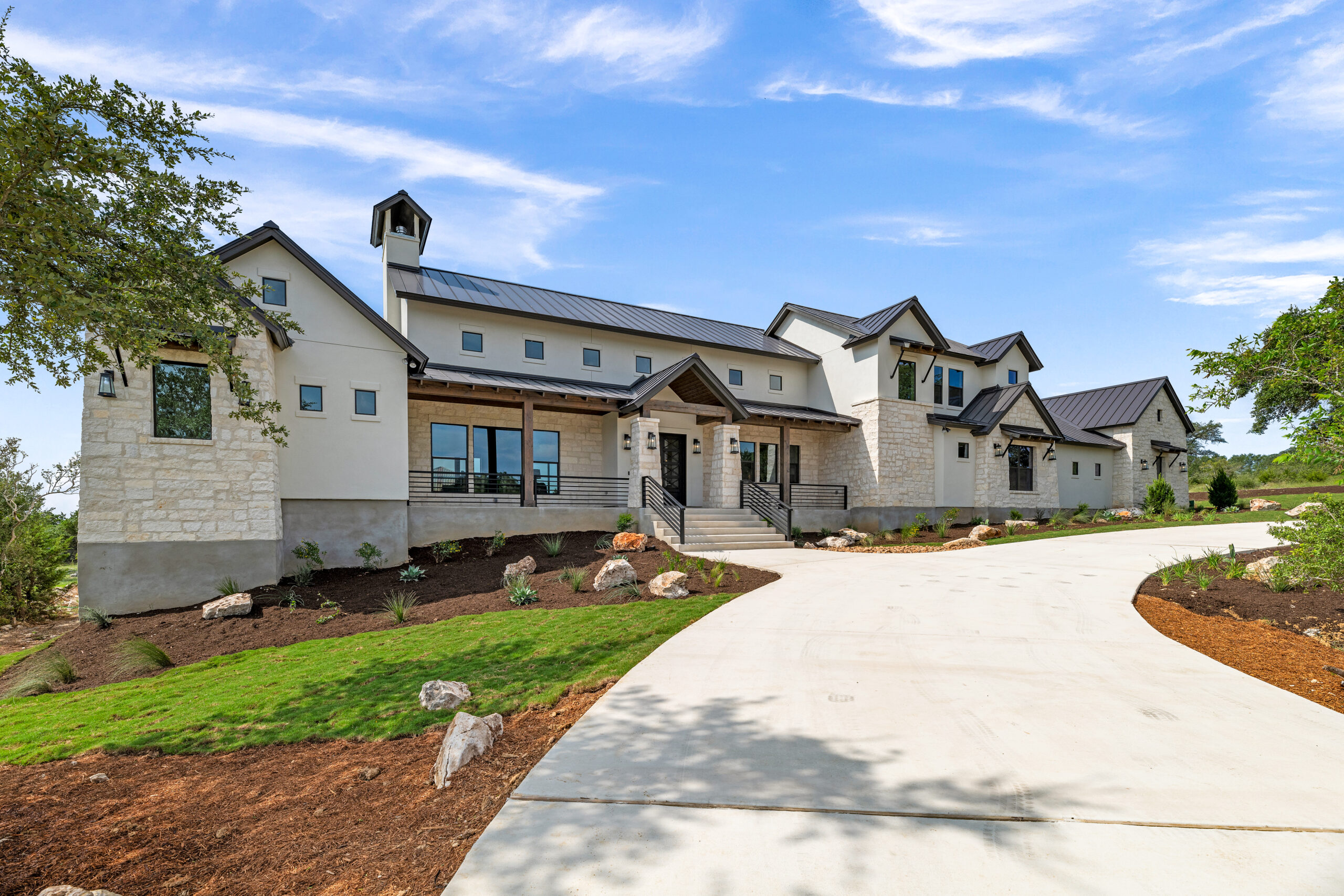
Orientation/Warranty (Phase VIII)
Though we try hard in every case to build the perfect home and make it as warranty and maintenance free as possible, each home certainly will require some occasional maintenance and perhaps a need to contact us and/or our warranty department for services. Initially upon move in we will schedule a time to come out and go over the mechanical features within the home with you. We will also go over the maintenance items and warranty process and how to handle any situation that may arise in the future. Although we are done with the building process and will not be in contact on a regular basis from the point on (at least concerning the home), we will not walk away from the home. We pride ourselves on customer service and making ourselves available beyond the build.
Request a CONSULTATION OR QUOTE
*All Information Provided Will Strictly Be For Members of The Platinum Classic Custom Homes Team and No Third Party Vendors
Not a fan of filling out forms?
Give Us a Call to Speak With Us Directly

Location
719 Landa St. Suite A
New Braunfels, 78130
